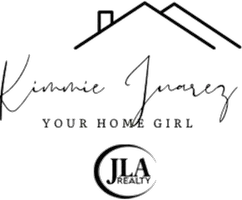$429,900
For more information regarding the value of a property, please contact us for a free consultation.
4 Beds
2 Baths
2,382 SqFt
SOLD DATE : 06/27/2025
Key Details
Property Type Single Family Home
Sub Type Detached
Listing Status Sold
Purchase Type For Sale
Square Footage 2,382 sqft
Price per Sqft $174
Subdivision Castlewood Estates
MLS Listing ID 48181772
Sold Date 06/27/25
Style Traditional
Bedrooms 4
Full Baths 2
HOA Y/N No
Year Built 1996
Annual Tax Amount $10,216
Tax Year 2024
Lot Size 0.286 Acres
Acres 0.2864
Property Sub-Type Detached
Property Description
Welcome to your dream home in the highly sought-after Castlewood Estates! Situated on a generous corner lot, this charming property offers the perfect blend of space, comfort, and warmth—ideal for creating lasting memories. Step inside to find a bright and inviting living room, a formal dining area, and a cozy den with a fireplace, perfect for family gatherings or quiet evenings in. The large kitchen is truly the heart of the home, featuring an island, breakfast bar, and plenty of counter space—ideal for cooking, entertaining, or just enjoying a casual meal. This home boasts four spacious bedrooms and two full bathrooms, offering plenty of room. Outside, the huge backyard. Lovingly maintained, this home has been filled with wonderful memories—and now it's ready for you to make your own. Don't miss out—schedule your appointment today to view this amazing home!
Location
State TX
County Dallas
Interior
Interior Features Breakfast Bar, Double Vanity, Jetted Tub, Kitchen Island, Pantry, Separate Shower, Ceiling Fan(s)
Heating Central, Electric
Cooling Central Air, Electric
Flooring Carpet, Tile
Fireplaces Number 1
Fireplace Yes
Appliance Dishwasher, Electric Oven, Electric Range, Disposal, Microwave
Laundry Electric Dryer Hookup
Exterior
Exterior Feature Deck, Fully Fenced, Patio
Parking Features Attached, Garage
Garage Spaces 2.0
Water Access Desc Public
Roof Type Composition
Porch Deck, Patio
Private Pool No
Building
Lot Description Corner Lot
Faces North
Story 1
Entry Level One
Foundation Slab
Sewer Public Sewer
Water Public
Architectural Style Traditional
Level or Stories One
New Construction No
Schools
Elementary Schools Garland Isd Open Enroll
Middle Schools Other
High Schools Other
School District 272 - Garland
Others
Tax ID 26-08358-003-006-0000
Acceptable Financing Cash, Conventional, FHA, VA Loan
Listing Terms Cash, Conventional, FHA, VA Loan
Read Less Info
Want to know what your home might be worth? Contact us for a FREE valuation!

Our team is ready to help you sell your home for the highest possible price ASAP

Bought with Van Slyke Real Estate, LLC
GET MORE INFORMATION
REALTOR® | Lic# 479125






