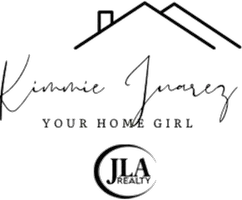$924,900
For more information regarding the value of a property, please contact us for a free consultation.
3 Beds
3 Baths
2,888 SqFt
SOLD DATE : 04/11/2025
Key Details
Property Type Single Family Home
Sub Type Detached
Listing Status Sold
Purchase Type For Sale
Square Footage 2,888 sqft
Price per Sqft $320
Subdivision T F Mcrary
MLS Listing ID 16932149
Sold Date 04/11/25
Style Traditional
Bedrooms 3
Full Baths 2
Half Baths 1
HOA Y/N No
Year Built 2021
Annual Tax Amount $7,400
Tax Year 2024
Lot Size 12.740 Acres
Acres 12.74
Property Sub-Type Detached
Property Description
Absolutely breathtaking, this ranchette has it all! Drive up to your beautiful, gated entry and arrive at a stunning modern farmhouse with a porch the entire front of the home. The vaulted ceilings give the feeling of-open spaces but yet the glorious gas fireplace brings a cozy feeling and perfect place to relax on these cold winter days. The property truly offers everything, the main house features two generously sized living areas with a seamless flow into an open concept vibe. Both guest bedrooms and a large bathroom are located upstairs. The 6-burner cooktop is ideal for the chef, the huge pantry is a dream! Sit on your back patio and soak in the calmness, or for the golfer in the family, hit some golf balls on the putting green. The shop features 750 square feet of workspace as well 750 square feet of living quarters which includes a full kitchen, bath, living room, laundry area and a private patio space.
Location
State TX
County Ellis
Interior
Interior Features High Ceilings, Ceiling Fan(s)
Heating Central, Electric
Cooling Central Air, Electric
Flooring Plank, Vinyl
Fireplaces Number 1
Fireplace Yes
Appliance Dishwasher, Disposal, Gas Oven, Gas Range, Microwave
Exterior
Parking Features Detached, Garage
Garage Spaces 2.0
Roof Type Composition
Private Pool No
Building
Lot Description Other
Story 2
Entry Level Two
Foundation Slab
Sewer Aerobic Septic
Architectural Style Traditional
Level or Stories Two
New Construction No
Schools
Elementary Schools Lorene Smith Kirkpatrick Elementary School
Middle Schools Maypearl Junior High School
High Schools Maypearl High School
School District 718 - Maypearl
Others
Tax ID 285604
Acceptable Financing Cash, Conventional, FHA, VA Loan
Listing Terms Cash, Conventional, FHA, VA Loan
Read Less Info
Want to know what your home might be worth? Contact us for a FREE valuation!

Our team is ready to help you sell your home for the highest possible price ASAP

Bought with Houston Association of REALTORS
GET MORE INFORMATION
REALTOR® | Lic# 479125






