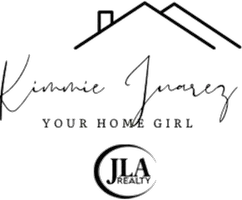
5 Beds
6 Baths
5,745 SqFt
5 Beds
6 Baths
5,745 SqFt
Key Details
Property Type Single Family Home
Sub Type Detached
Listing Status Active
Purchase Type For Sale
Square Footage 5,745 sqft
Price per Sqft $434
Subdivision Wdlnds Village Of Carlton Woods 05
MLS Listing ID 16478579
Style Contemporary/Modern,Traditional
Bedrooms 5
Full Baths 5
Half Baths 1
HOA Fees $354/ann
HOA Y/N Yes
Year Built 2005
Annual Tax Amount $30,418
Tax Year 2024
Lot Size 0.411 Acres
Acres 0.411
Property Sub-Type Detached
Property Description
Location
State TX
County Montgomery
Community Master Planned Community
Area The Woodlands
Interior
Interior Features Wet Bar, Breakfast Bar, Bidet, Balcony, Butler's Pantry, Crown Molding, Double Vanity, Entrance Foyer, High Ceilings, Hot Tub/Spa, Kitchen Island, Kitchen/Family Room Combo, Bath in Primary Bedroom, Pots & Pan Drawers, Pantry, Soaking Tub, Separate Shower, Tub Shower, Vanity, Walk-In Pantry, Wired for Sound
Heating Central, Gas
Cooling Central Air, Electric, Attic Fan
Flooring Carpet, Laminate, Tile, Travertine, Wood
Fireplaces Number 2
Fireplaces Type Gas Log
Fireplace Yes
Appliance Convection Oven, Double Oven, Dishwasher, Gas Cooktop, Disposal, Gas Oven, Indoor Grill, Ice Maker, Microwave, Dryer, ENERGY STAR Qualified Appliances, Refrigerator, Wine Refrigerator, Washer
Laundry Washer Hookup, Electric Dryer Hookup, Gas Dryer Hookup
Exterior
Exterior Feature Balcony, Covered Patio, Deck, Fully Fenced, Fence, Hot Tub/Spa, Sprinkler/Irrigation, Outdoor Kitchen, Porch, Patio, Private Yard, Storage, Tennis Court(s)
Parking Features Additional Parking, Attached, Driveway, Electric Vehicle Charging Station(s), Garage, Garage Door Opener, Workshop in Garage
Garage Spaces 4.0
Fence Back Yard
Pool Gunite, Heated, In Ground, Pool/Spa Combo
Community Features Master Planned Community
Amenities Available Basketball Court, Controlled Access, Sport Court, Picnic Area, Playground, Park, Security, Trail(s), Gated, Guard
Water Access Desc Public
Roof Type Composition
Porch Balcony, Covered, Deck, Mosquito System, Patio, Porch
Private Pool Yes
Building
Lot Description Cleared, Cul-De-Sac, Greenbelt, Subdivision, Wooded, Backs to Greenbelt/Park, Pond on Lot, Side Yard
Faces South
Story 2
Entry Level Two
Foundation Slab
Builder Name Leigh Custom Homes
Sewer Public Sewer
Water Public
Architectural Style Contemporary/Modern, Traditional
Level or Stories Two
Additional Building Shed(s), Workshop
New Construction No
Schools
Elementary Schools Tough Elementary School
Middle Schools Mccullough Junior High School
High Schools The Woodlands High School
School District 11 - Conroe
Others
HOA Name Carlton Woods HOA / Inframark
HOA Fee Include Common Areas,Other,Recreation Facilities
Tax ID 9600-05-05300
Security Features Gated with Attendant,Prewired,Security System Owned,Controlled Access,Smoke Detector(s)

GET MORE INFORMATION

REALTOR® | Lic# 479125






